Avery Place Villas - Apartment Living in Orlando, FL
About
Welcome to Avery Place Villas
5917 Mustang Place Orlando, FL 32822P: 407-543-0164 TTY: 711
F: 407-658-1441
Office Hours
Monday through Friday: 9:00 AM to 6:00 PM. Saturday: 10:00 AM to 5:00 PM. Sunday: Closed.
Welcome home to Avery Place Villas in Orlando, Florida. If convenience and location are important factors in your lifestyle, you’ve come to the right place. You’re going to love the openness of each of our one, two, and three bedroom attached townhome-style rental homes. With 10 different floor plans, there’s something for everyone! Our spacious and inviting single story apartment homes feature updated kitchen counters and cabinetry, washer and dryer, attached garage, private entrance, patio, and the list goes on!
The privacy and convenience of a rental home combined with the amenities of an apartment community! Avery Place Villas in East Orlando, FL includes two swimming pools with poolside cabanas and Wi-Fi, 24-Hour fitness center, tennis courts, business center, internet cafe, and bark park. Visit us today to see what makes Avery Place Villas the best duplex-style apartment home rental community in the Gateway District of Orlando, Florida.
You’re just minutes from shopping, dining, parks, Universal Studios, Disney World, and Orlando International Airport! Off Semoran Blvd in Gateway District of East Orlando, we are right where you want to be.
2 Bedroom Townhomes Available Today. Tour For Immediate Move-In!Specials
🌷Spring Fling Sale🌷
Valid 2024-10-21 to 2025-04-30
Get One Month FREE on ALL Apartments! Applies to vacant units only. Hurry this special won't last long!
Restrictions apply. See office for details.
Floor Plans
1 Bedroom Floor Plan
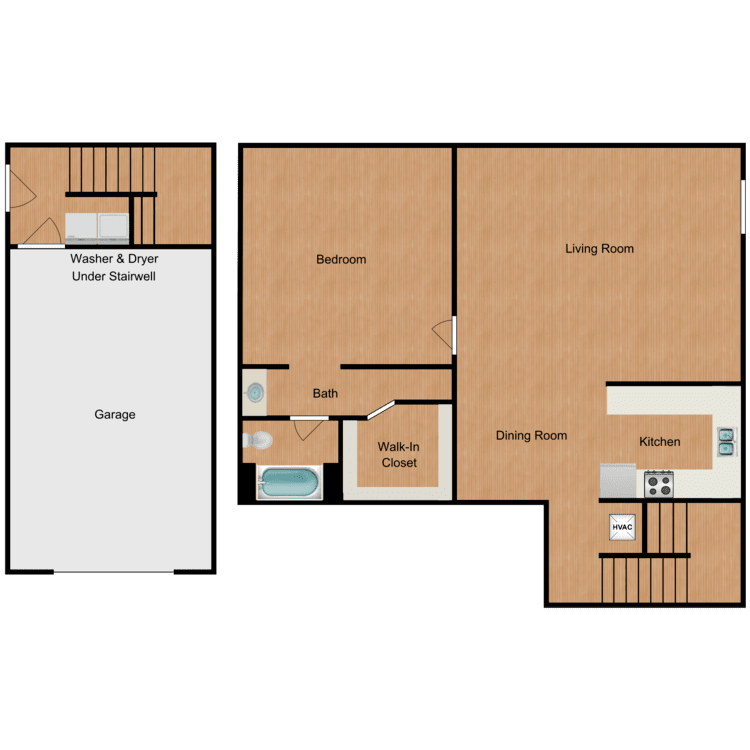
The Sago
Details
- Beds: 1 Bedroom
- Baths: 1
- Square Feet: 1010
- Rent: $1639-$1694
- Deposit: Security Deposit Options Vary
Floor Plan Amenities
- Attached Garage & Private Driveway Parking *
- Brushed Nickel Fixtures & Hardware
- Ceiling Fans
- Chef's Kitchen with Breakfast Bar & Pantry *
- Plush Carpet & Wood-style Plank Flooring *
- Single Story Living with Private Entry
- Spacious Bathroom with Linen Cabinet *
- Stainless Steel Appliances
- Vaulted Ceilings *
- Walk-in Closets & Ample Storage Space *
- Washer & Dryer in Home
* in select apartment homes
2 Bedroom Floor Plan
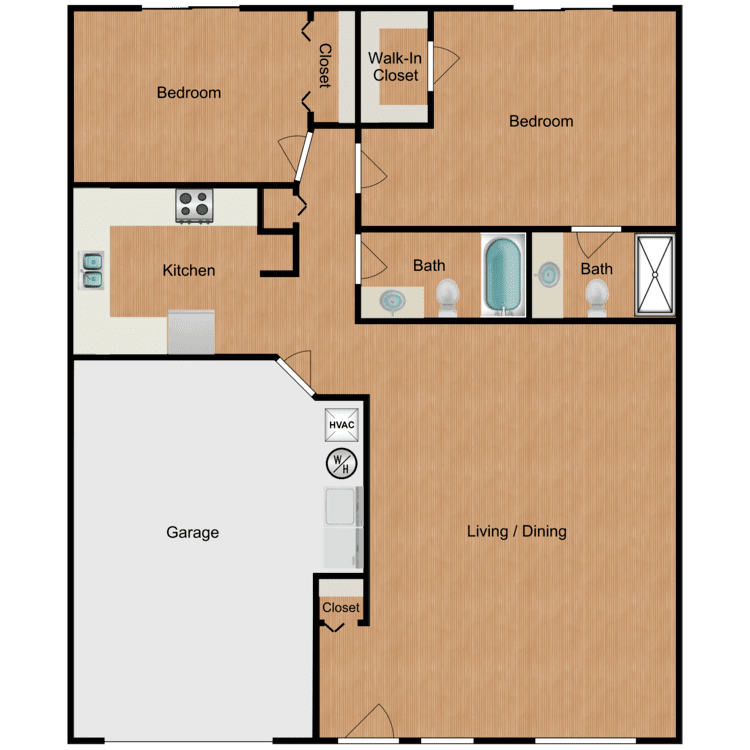
The Canary
Details
- Beds: 2 Bedrooms
- Baths: 2
- Square Feet: 1257
- Rent: $1875-$1888
- Deposit: Security Deposit Options Vary
Floor Plan Amenities
- Attached Garage & Private Driveway Parking *
- Brushed Nickel Fixtures & Hardware
- Ceiling Fans
- Chef's Kitchen with Breakfast Bar & Pantry *
- Plush Carpet & Wood-style Plank Flooring *
- Single Story Living with Private Entry
- Spacious Bathroom with Linen Cabinet *
- Stainless Steel Appliances
- Vaulted Ceilings *
- Walk-in Closets & Ample Storage Space *
- Washer & Dryer in Home
* in select apartment homes
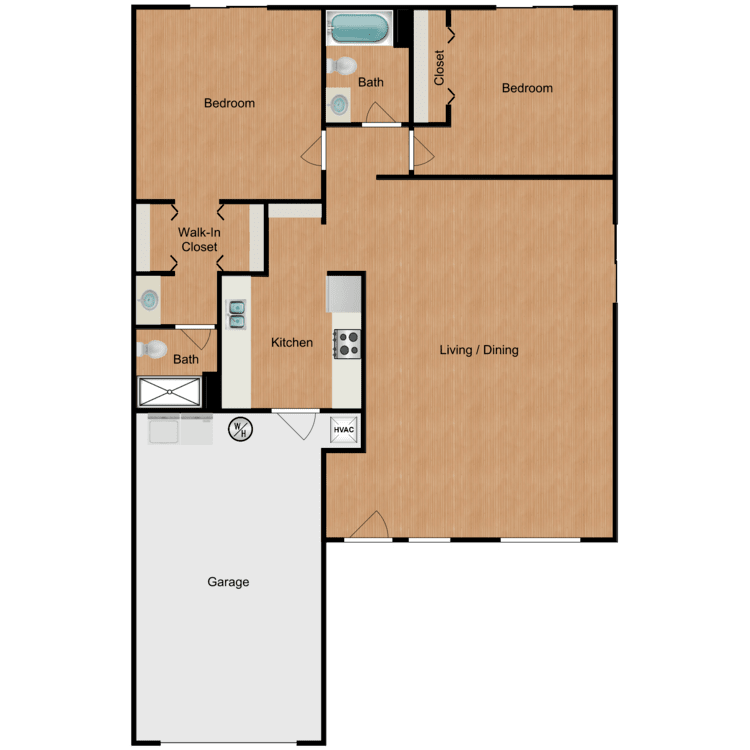
The Sabal
Details
- Beds: 2 Bedrooms
- Baths: 2
- Square Feet: 1305
- Rent: $1856
- Deposit: Security Deposit Options Vary
Floor Plan Amenities
- Attached Garage & Private Driveway Parking *
- Brushed Nickel Fixtures & Hardware
- Ceiling Fans
- Chef's Kitchen with Breakfast Bar & Pantry *
- Plush Carpet & Wood-style Plank Flooring *
- Single Story Living with Private Entry
- Spacious Bathroom with Linen Cabinet *
- Stainless Steel Appliances
- Vaulted Ceilings *
- Walk-in Closets & Ample Storage Space *
- Washer & Dryer in Home
* in select apartment homes
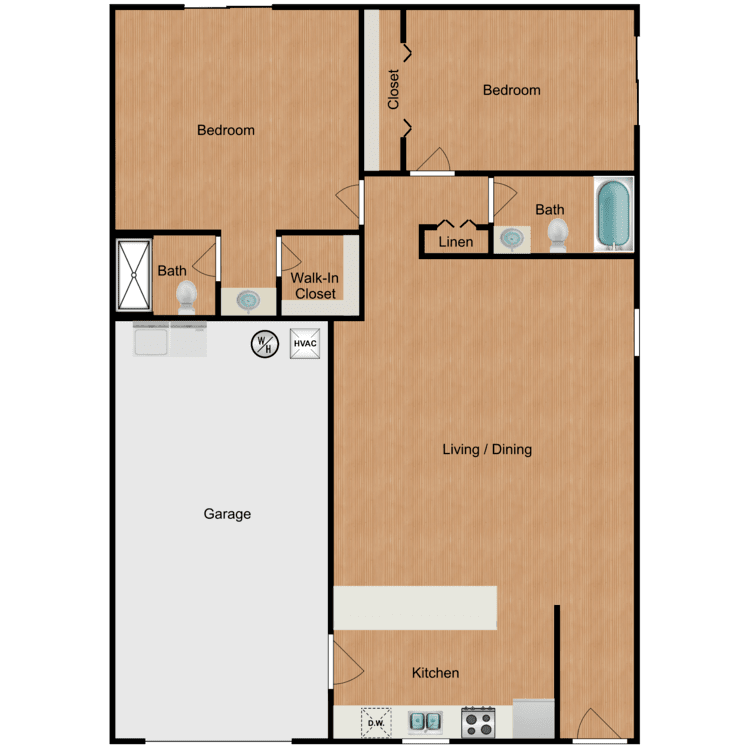
The Senegal
Details
- Beds: 2 Bedrooms
- Baths: 2
- Square Feet: 1330
- Rent: $1891
- Deposit: Security Deposit Options Vary
Floor Plan Amenities
- Attached Garage & Private Driveway Parking *
- Brushed Nickel Fixtures & Hardware
- Ceiling Fans
- Chef's Kitchen with Breakfast Bar & Pantry *
- Plush Carpet & Wood-style Plank Flooring *
- Single Story Living with Private Entry
- Spacious Bathroom with Linen Cabinet *
- Stainless Steel Appliances
- Vaulted Ceilings *
- Walk-in Closets & Ample Storage Space *
- Washer & Dryer in Home
* in select apartment homes
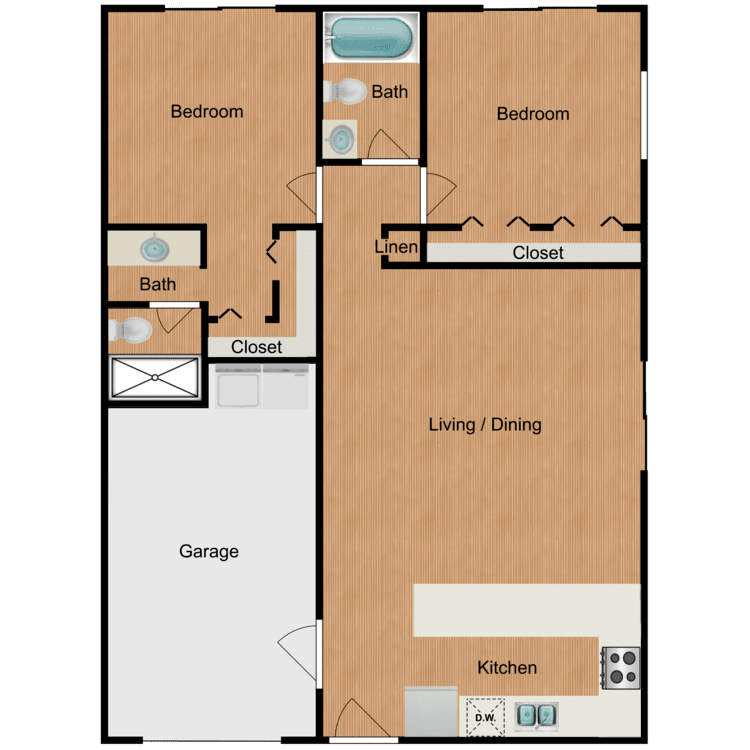
The Majesty
Details
- Beds: 2 Bedrooms
- Baths: 2
- Square Feet: 1350
- Rent: $1957-$1969
- Deposit: Security Deposit Options Vary
Floor Plan Amenities
- Attached Garage & Private Driveway Parking *
- Brushed Nickel Fixtures & Hardware
- Ceiling Fans
- Chef's Kitchen with Breakfast Bar & Pantry *
- Plush Carpet & Wood-style Plank Flooring *
- Single Story Living with Private Entry
- Spacious Bathroom with Linen Cabinet *
- Stainless Steel Appliances
- Vaulted Ceilings *
- Walk-in Closets & Ample Storage Space *
- Washer & Dryer in Home
* in select apartment homes
Floor Plan Photos
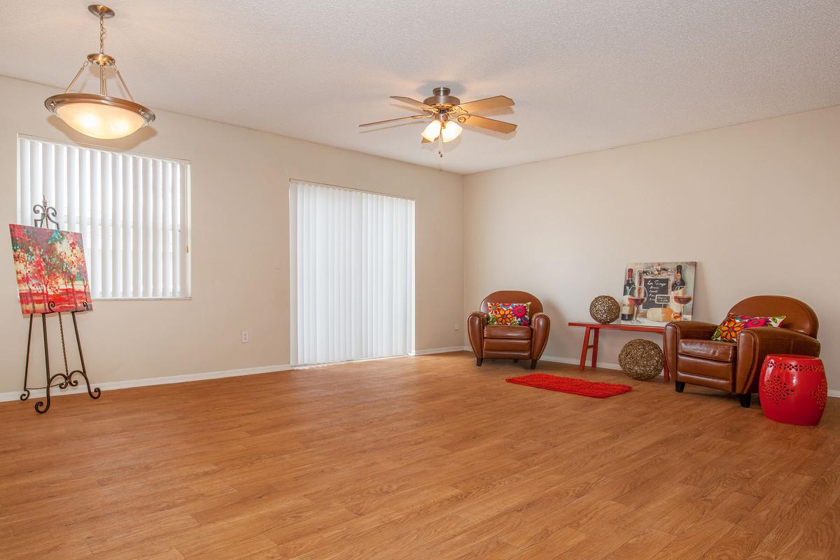
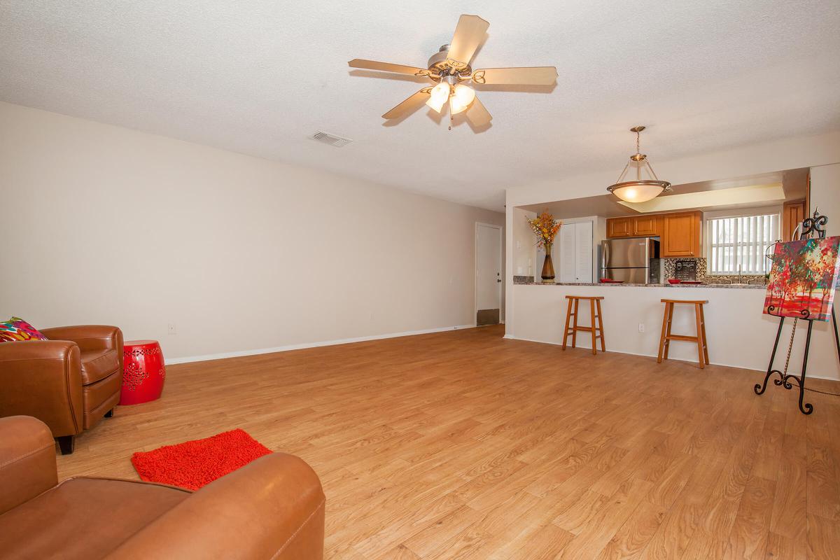
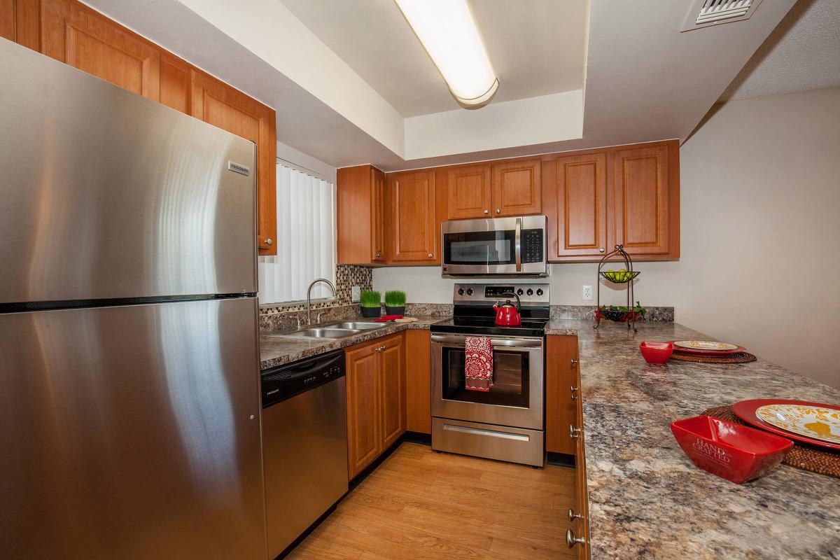
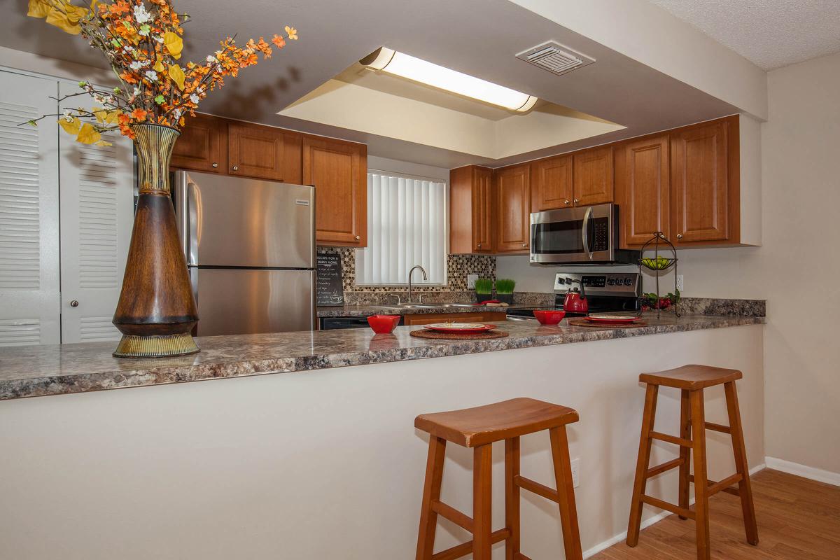
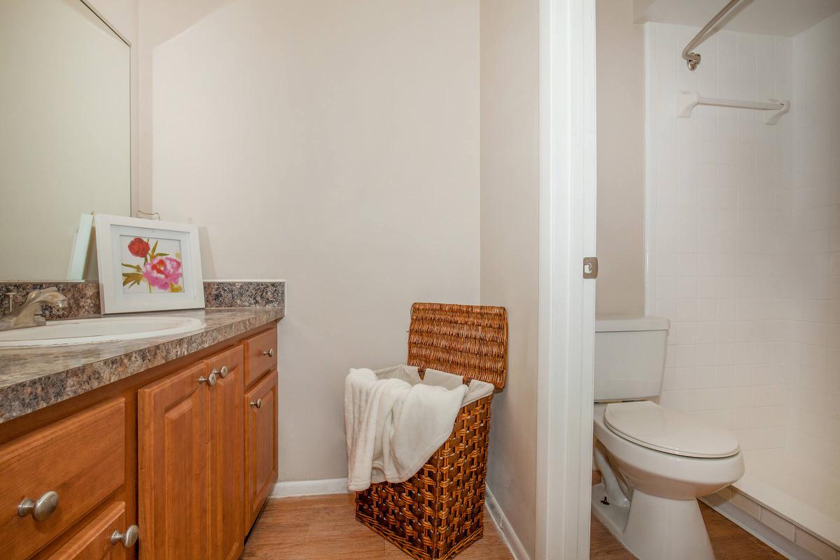
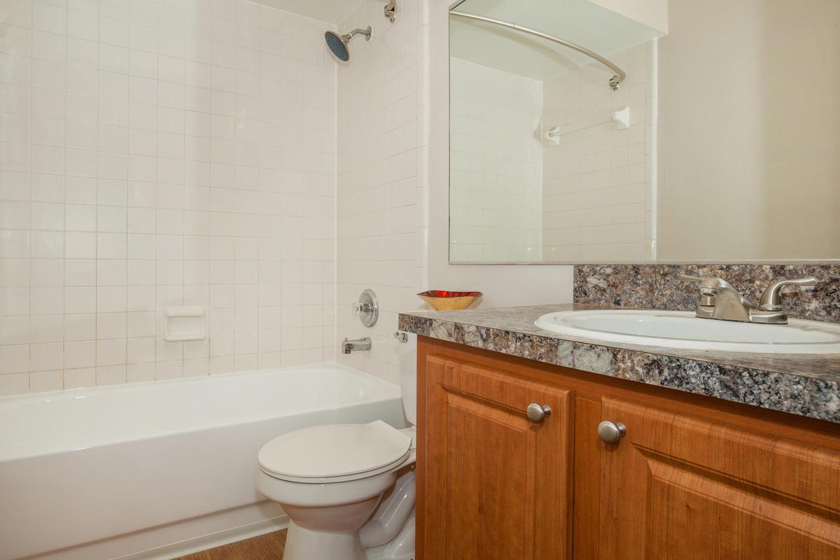
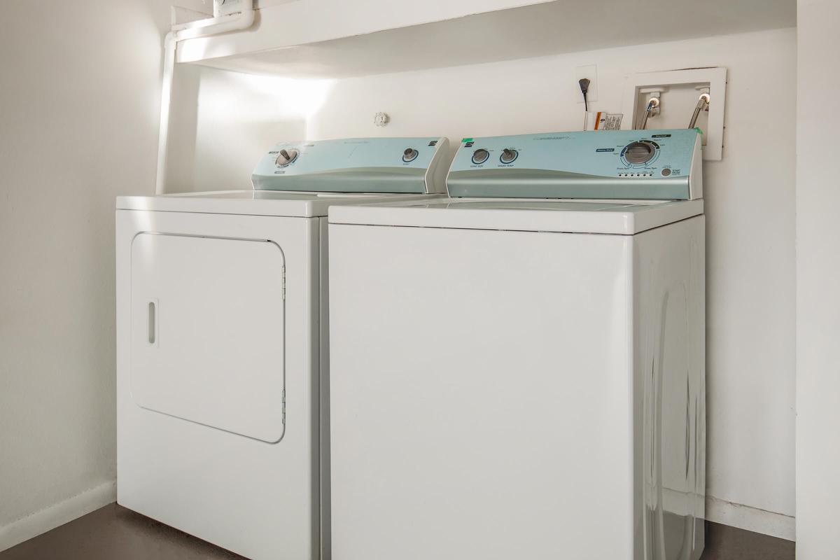
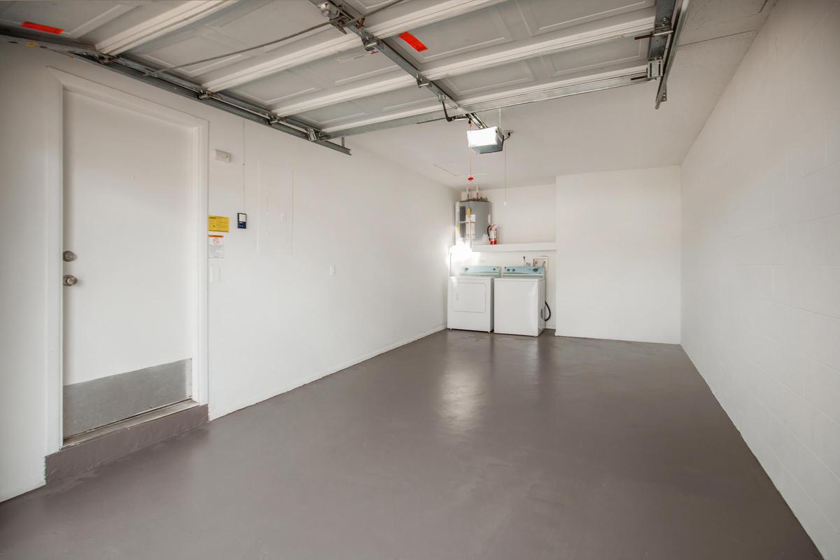
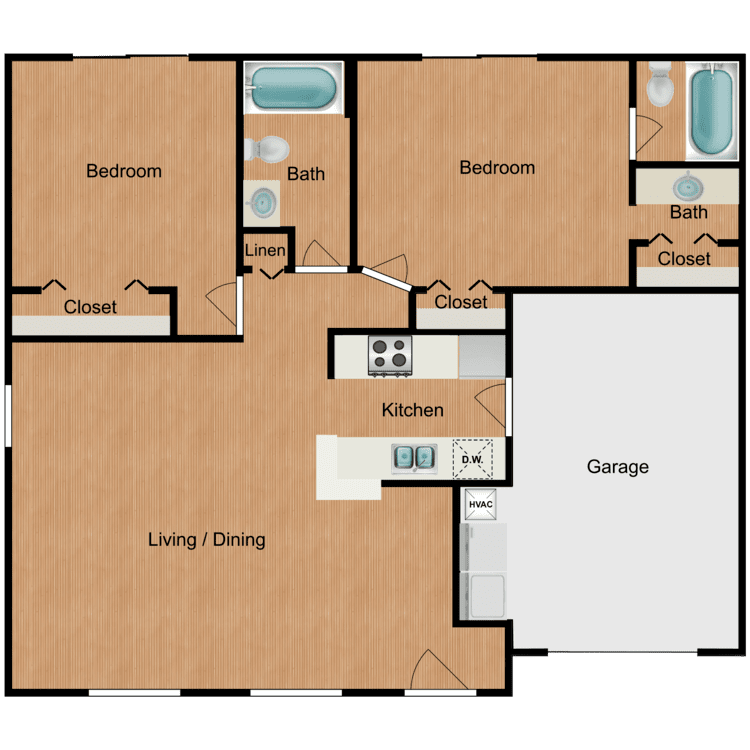
The Bismarck
Details
- Beds: 2 Bedrooms
- Baths: 2
- Square Feet: 1350
- Rent: $1896
- Deposit: Security Deposit Options Vary
Floor Plan Amenities
- Attached Garage & Private Driveway Parking *
- Brushed Nickel Fixtures & Hardware
- Ceiling Fans
- Chef's Kitchen with Breakfast Bar & Pantry *
- Plush Carpet & Wood-style Plank Flooring *
- Single Story Living with Private Entry
- Spacious Bathroom with Linen Cabinet *
- Stainless Steel Appliances
- Vaulted Ceilings *
- Walk-in Closets & Ample Storage Space *
- Washer & Dryer in Home
* in select apartment homes
Floor Plan Photos
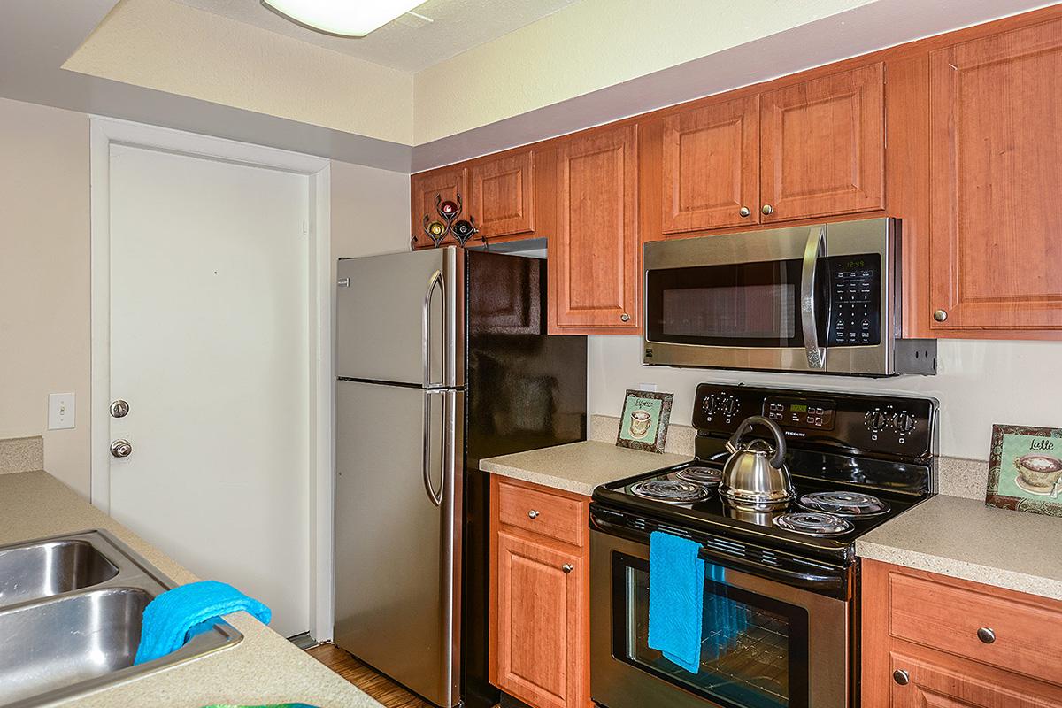
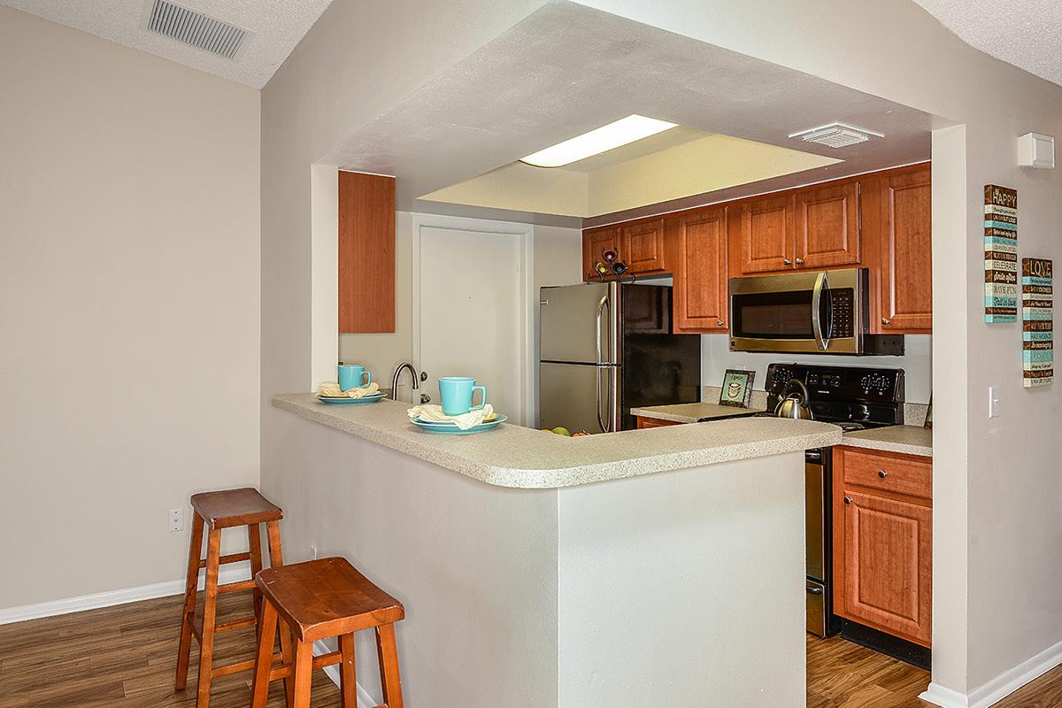

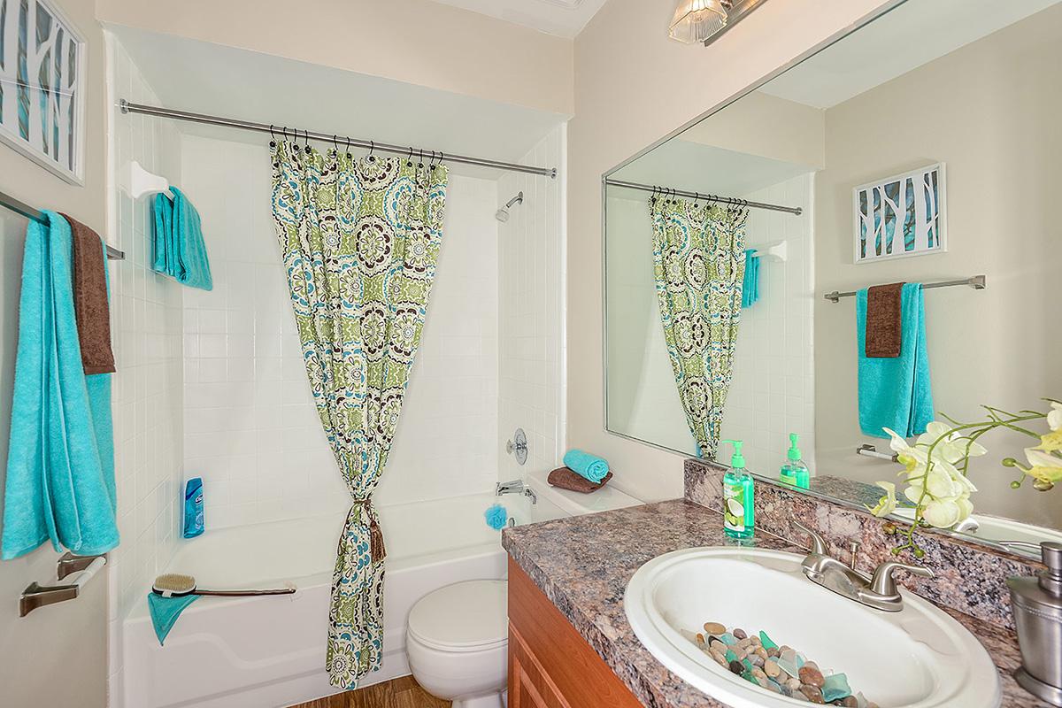
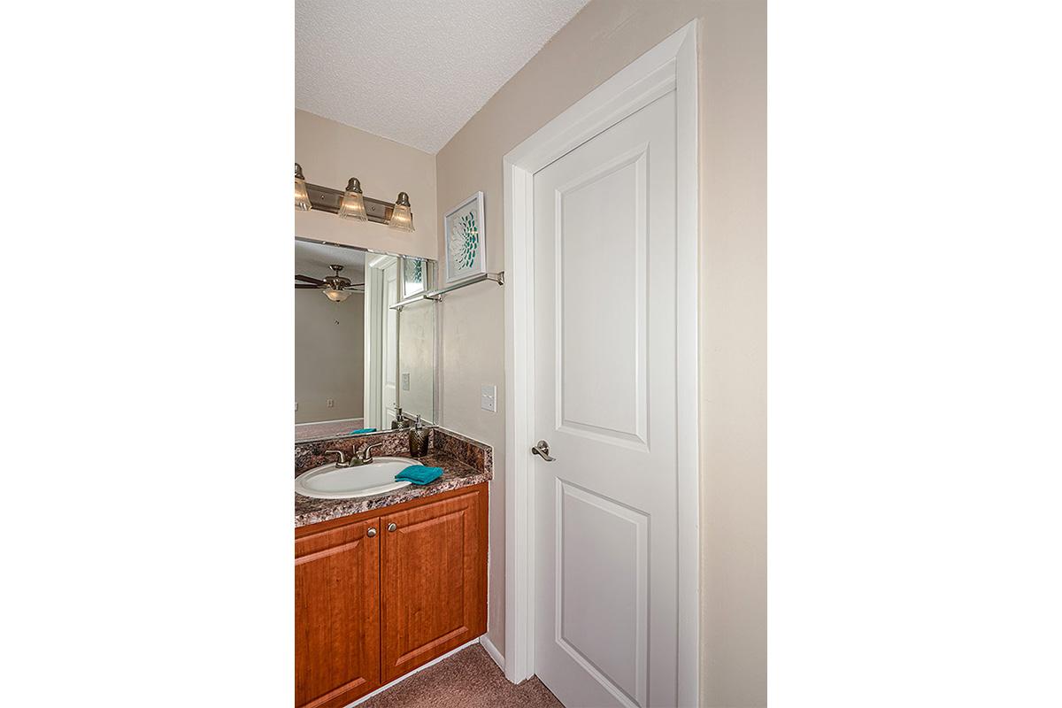
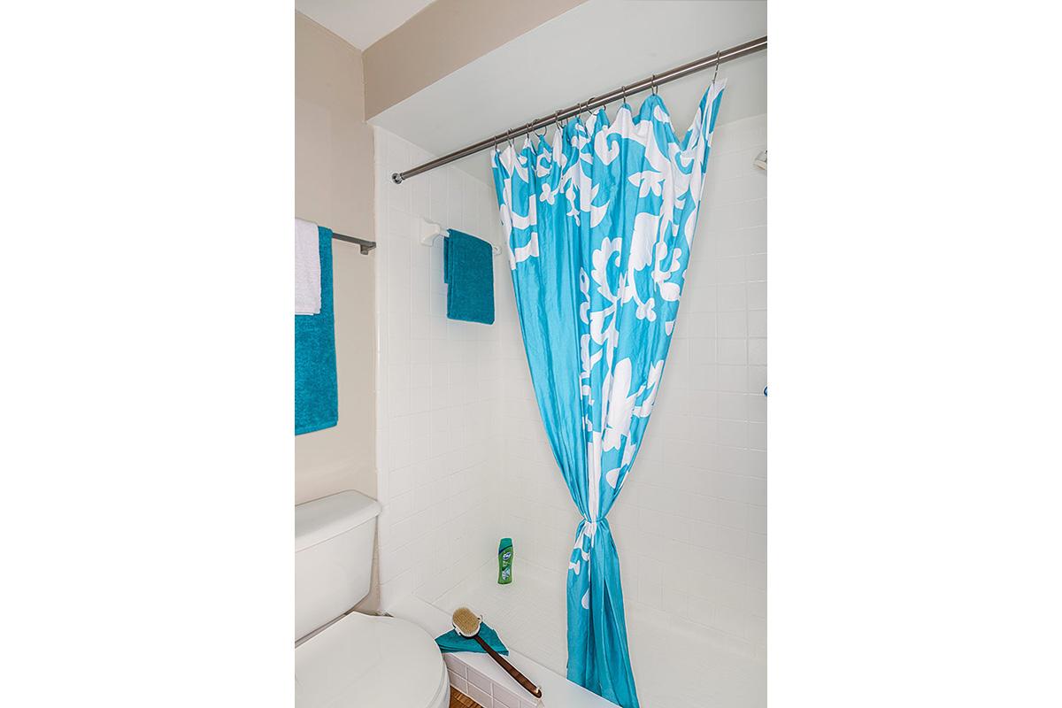
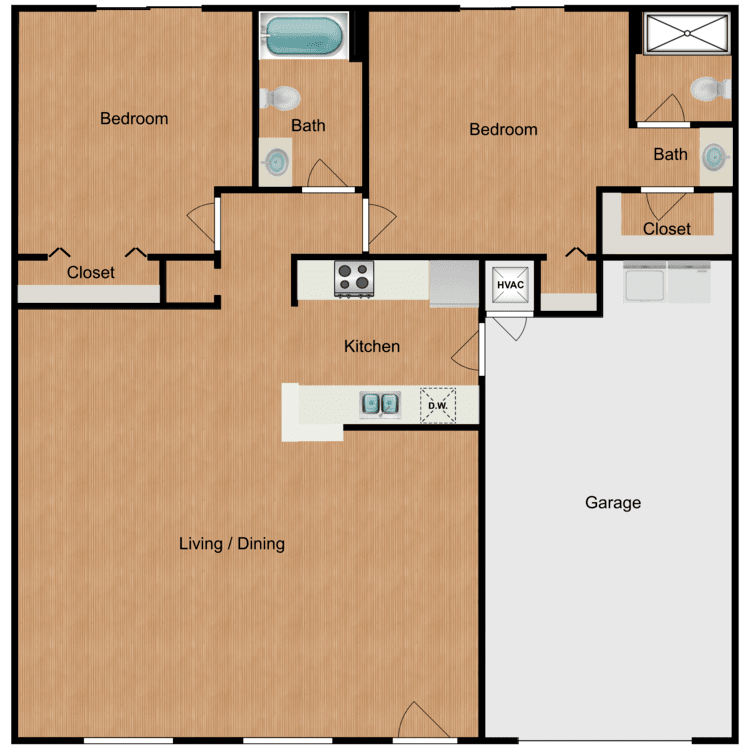
The Montgomery
Details
- Beds: 2 Bedrooms
- Baths: 2
- Square Feet: 1353
- Rent: $1918-$1919
- Deposit: Security Deposit Options Vary
Floor Plan Amenities
- Attached Garage & Private Driveway Parking *
- Brushed Nickel Fixtures & Hardware
- Ceiling Fans
- Chef's Kitchen with Breakfast Bar & Pantry *
- Plush Carpet & Wood-style Plank Flooring *
- Single Story Living with Private Entry
- Spacious Bathroom with Linen Cabinet *
- Stainless Steel Appliances
- Vaulted Ceilings *
- Walk-in Closets & Ample Storage Space *
- Washer & Dryer in Home
* in select apartment homes
3 Bedroom Floor Plan
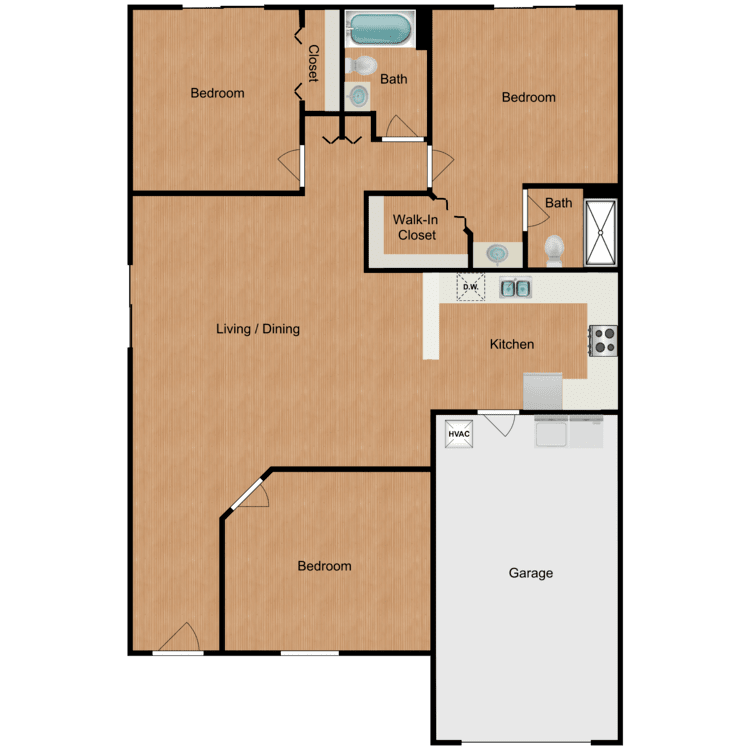
The Robellini
Details
- Beds: 3 Bedrooms
- Baths: 2
- Square Feet: 1320
- Rent: $2295
- Deposit: Security Deposit Options Vary
Floor Plan Amenities
- Attached Garage & Private Driveway Parking *
- Brushed Nickel Fixtures & Hardware
- Ceiling Fans
- Chef's Kitchen with Breakfast Bar & Pantry *
- Plush Carpet & Wood-style Plank Flooring *
- Single Story Living with Private Entry
- Spacious Bathroom with Linen Cabinet *
- Stainless Steel Appliances
- Vaulted Ceilings *
- Walk-in Closets & Ample Storage Space *
- Washer & Dryer in Home
* in select apartment homes
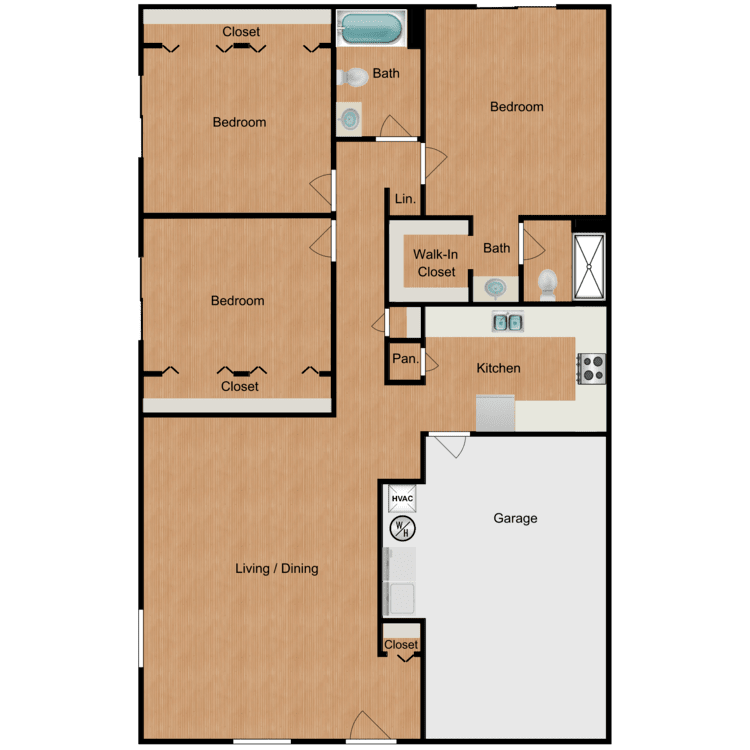
The Queen
Details
- Beds: 3 Bedrooms
- Baths: 2
- Square Feet: 1483
- Rent: Call for details.
- Deposit: Security Deposit Options Vary
Floor Plan Amenities
- Attached Garage & Private Driveway Parking *
- Brushed Nickel Fixtures & Hardware
- Ceiling Fans
- Chef's Kitchen with Breakfast Bar & Pantry *
- Plush Carpet & Wood-style Plank Flooring *
- Single Story Living with Private Entry
- Spacious Bathroom with Linen Cabinet *
- Stainless Steel Appliances
- Vaulted Ceilings *
- Walk-in Closets & Ample Storage Space *
- Washer & Dryer in Home
* in select apartment homes
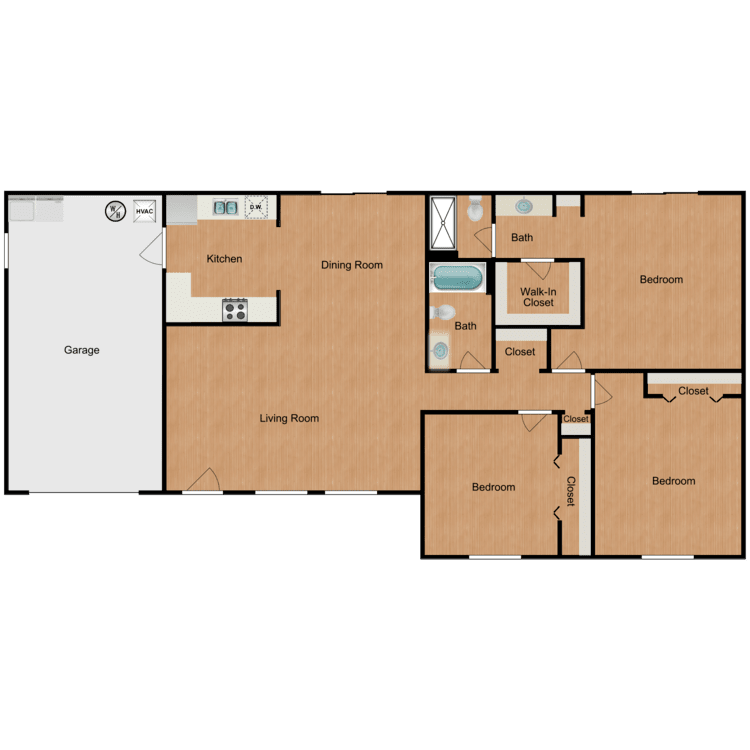
The Royal
Details
- Beds: 3 Bedrooms
- Baths: 2
- Square Feet: 1535
- Rent: $2359
- Deposit: Security Deposit Options Vary
Floor Plan Amenities
- Attached Garage & Private Driveway Parking *
- Brushed Nickel Fixtures & Hardware
- Ceiling Fans
- Chef's Kitchen with Breakfast Bar & Pantry *
- Plush Carpet & Wood-style Plank Flooring *
- Single Story Living with Private Entry
- Spacious Bathroom with Linen Cabinet *
- Stainless Steel Appliances
- Vaulted Ceilings *
- Walk-in Closets & Ample Storage Space *
- Washer & Dryer in Home
* in select apartment homes
All Square Footage is Approximate.
Show Unit Location
Select a floor plan or bedroom count to view those units on the overhead view on the site map. If you need assistance finding a unit in a specific location please call us at 407-543-0164 TTY: 711.
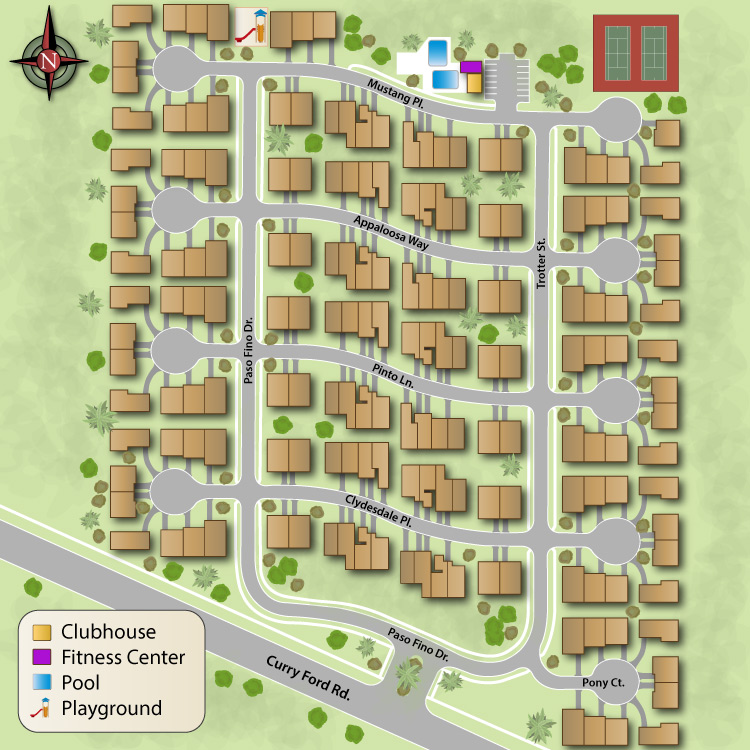
Amenities
Explore what your community has to offer
Community Amenities
- Two Shimmering Swimming Pools with Sundecks
- Poolside Cabanas with Barbecue Grills
- 24-Hour Fitness Center with Cardio & Weight Training Equipment
- Tennis Courts
- Internet Cafe & Business Center
- Pet-friendly Community with Bark Park
- One & Two Story Villas in Private Neighborhood with Cul-de-sac Streets
- Onsite Maintenance with 24-Hour Emergency Service
- Convenient Access to Shopping, Dining, Freeways & Transit
Apartment Features
- Spacious One, Two & Three Bedroom Apartment Homes with Open Concept Living Areas
- Single Story Living with Private Entry
- Chef's Kitchen with Breakfast Bar & Pantry*
- Stainless Steel Appliances
- Brushed Nickel Fixtures & Hardware
- Spacious Bathroom with Linen Cabinet*
- Walk-in Closets & Ample Storage Space*
- Washer & Dryer in Home
- Plush Carpet & Wood-style Plank Flooring*
- Vaulted Ceilings*
- Ceiling Fans
- Attached Garage & Private Driveway Parking*
* in select apartment homes
Pet Policy
Avery Place Villas utilizes Pet Screening to screen household pets, validate reasonable accommodation requests for assistance animals, and confirm every resident understands our pet policies. All current and future residents must create a profile, even if there will not be a pet in the apartment. For more information regarding our policies, applicable fees, and restricted breeds, visit the community website.
Photos
Amenities
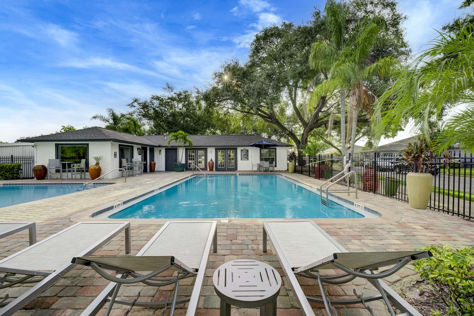
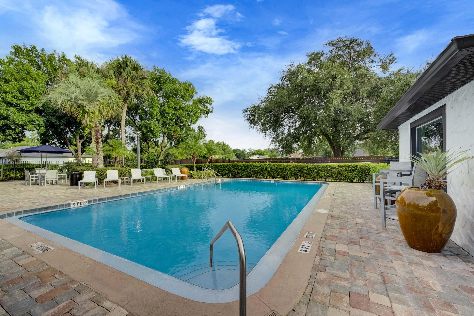
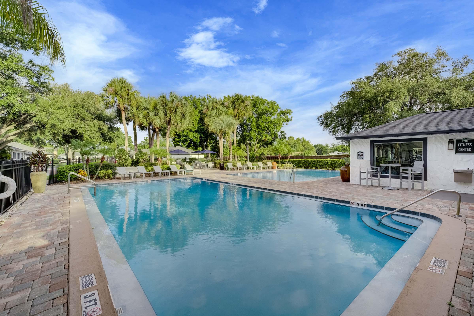
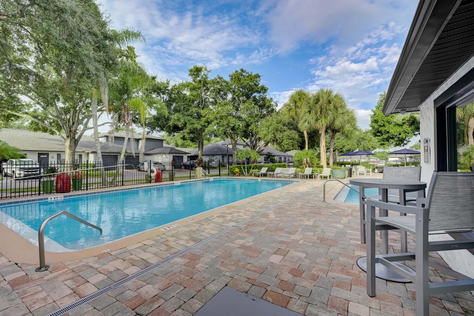
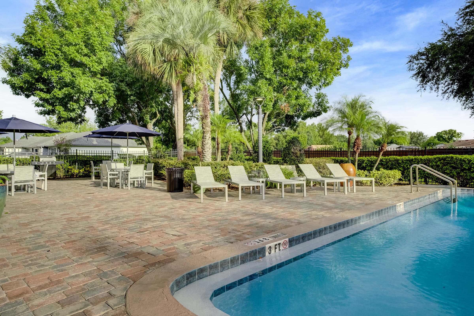
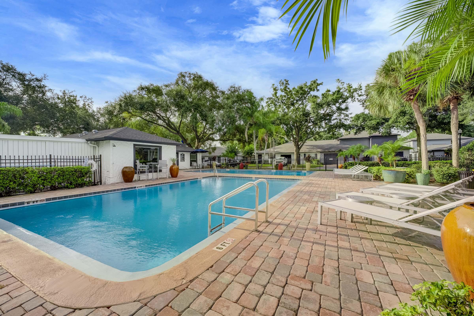
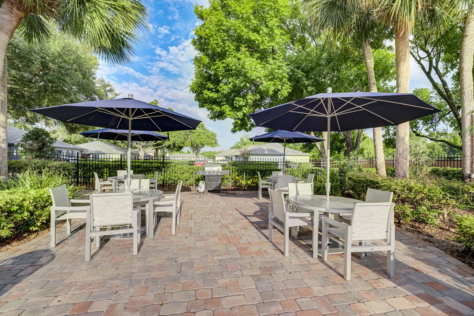
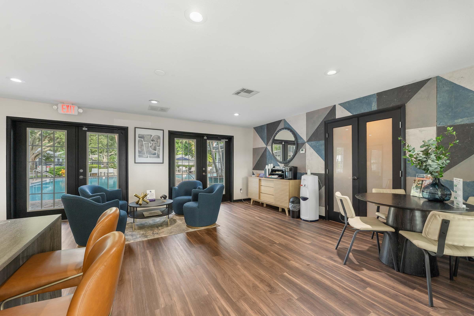
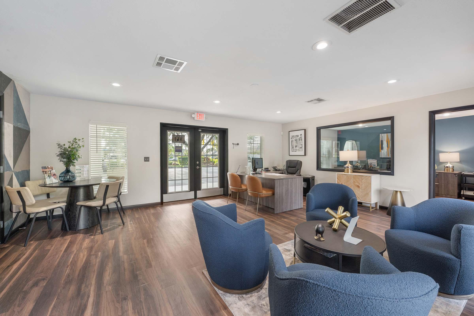
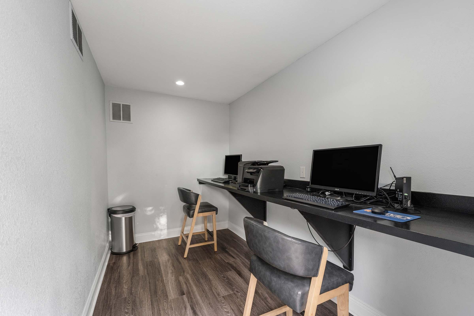
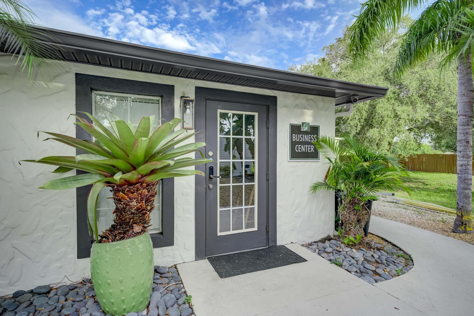
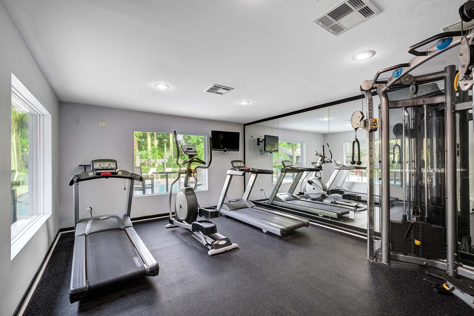
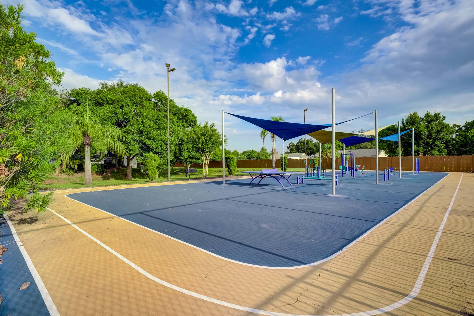
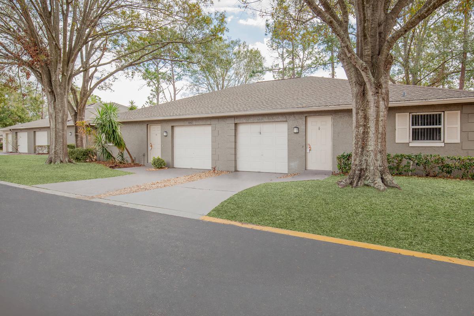
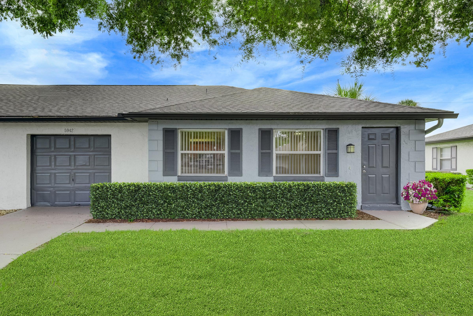
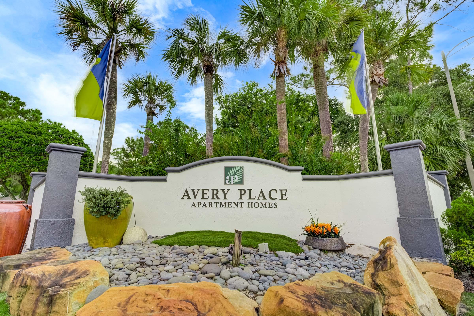
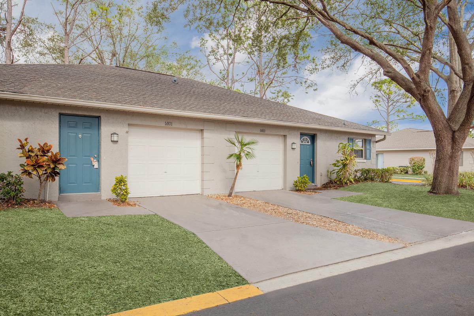
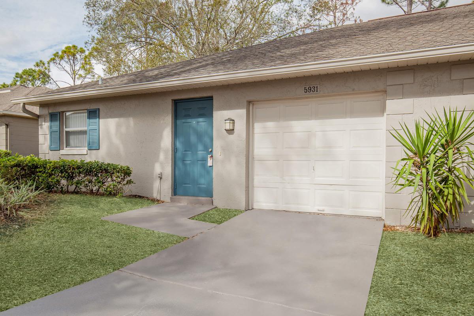
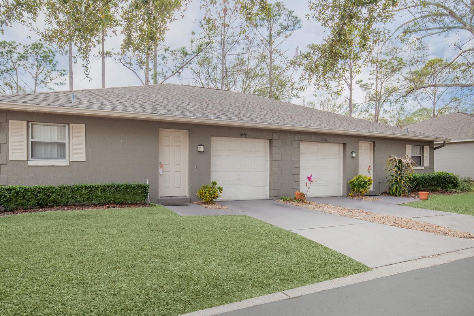
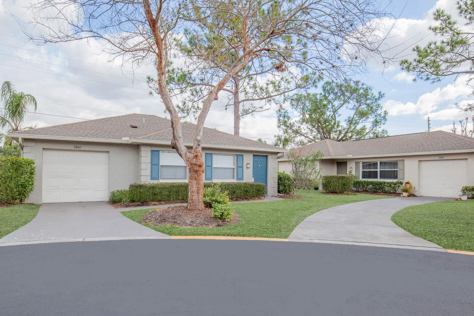
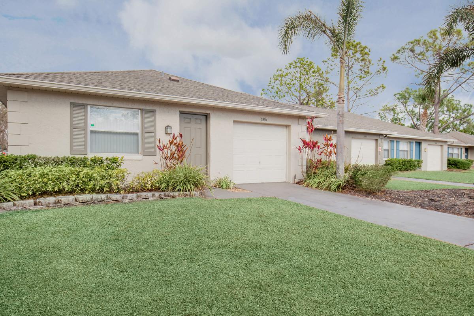
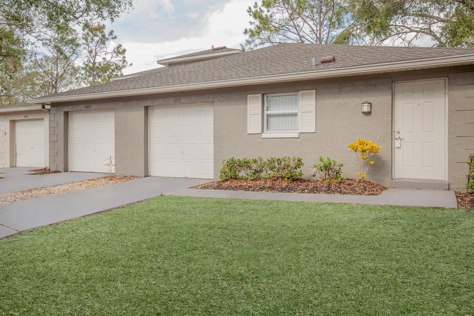
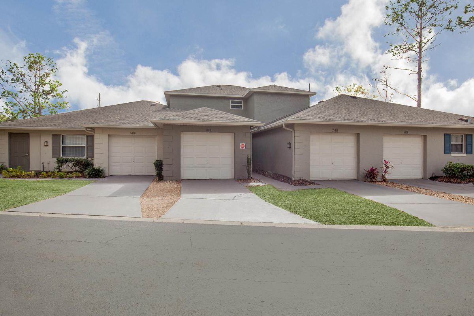

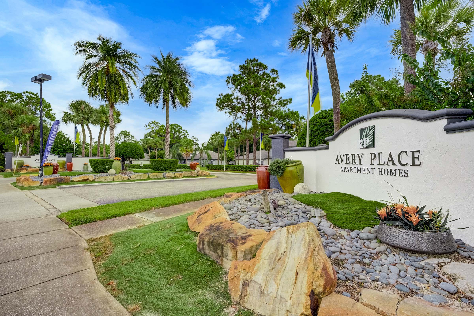
The Bismarck Mini Model






The Majesty Mini Model








The Bismarck
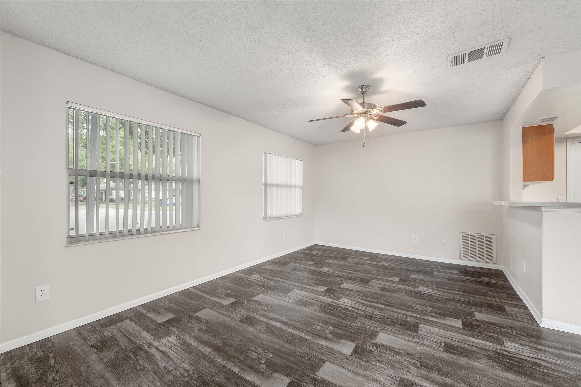
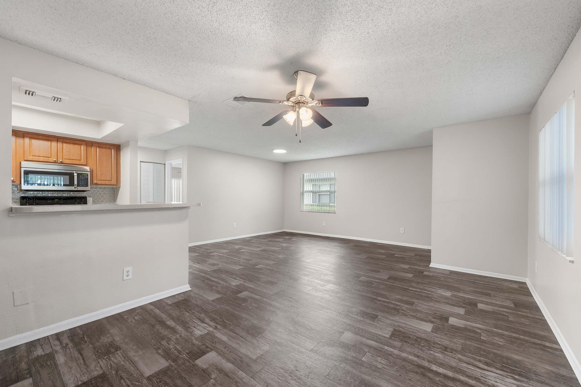
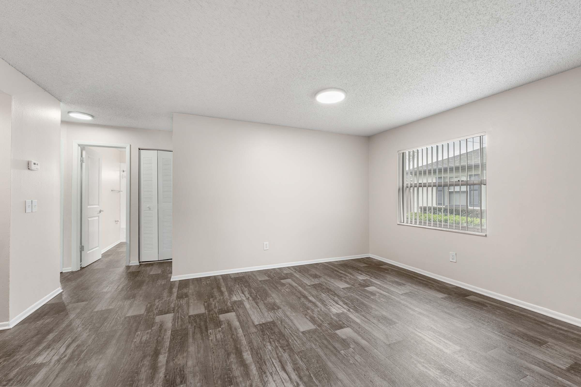
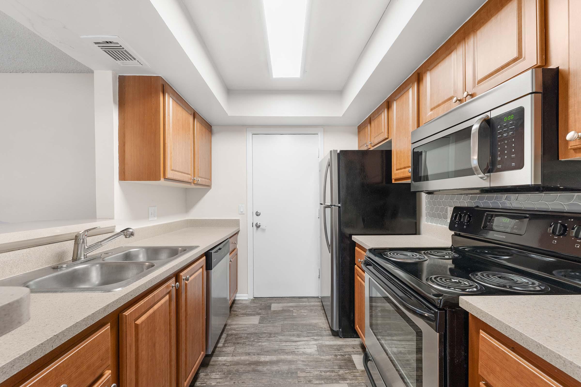
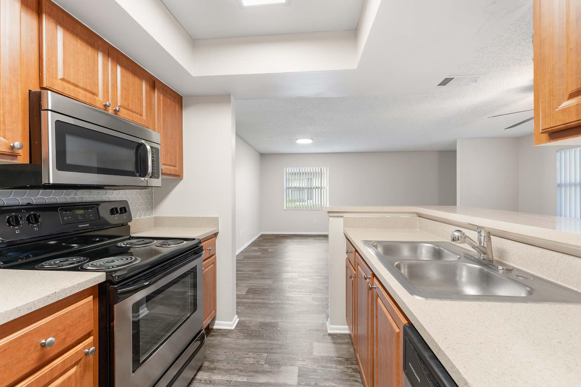
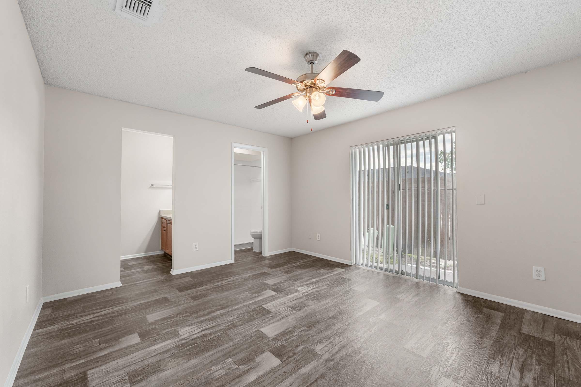
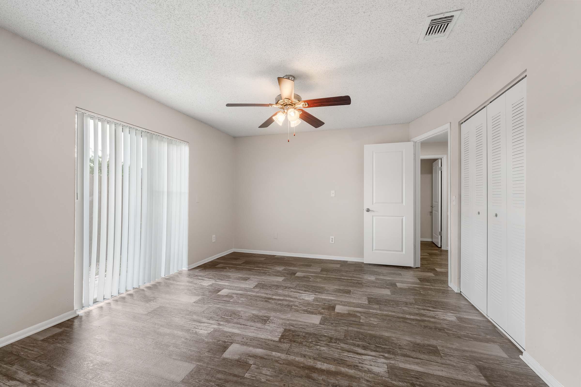
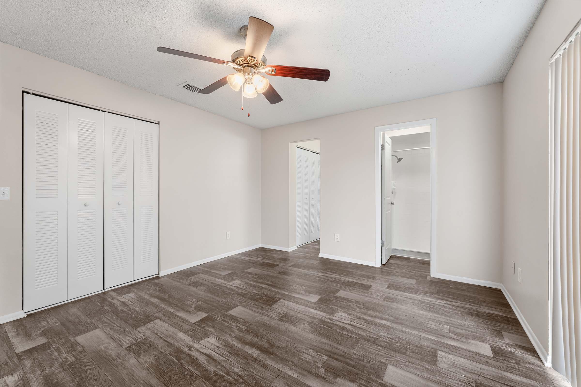
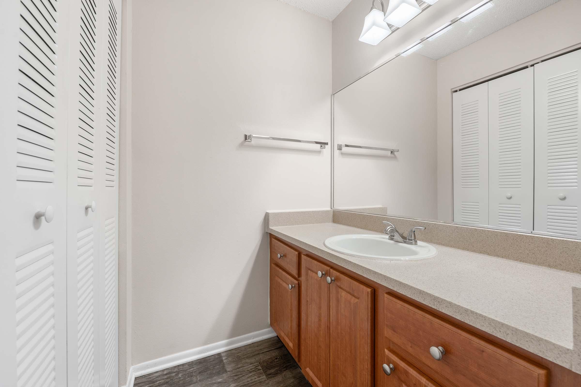
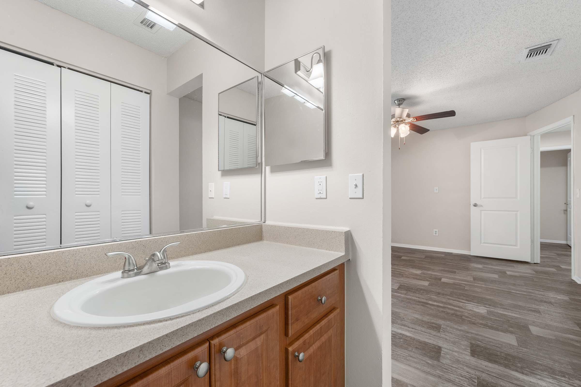
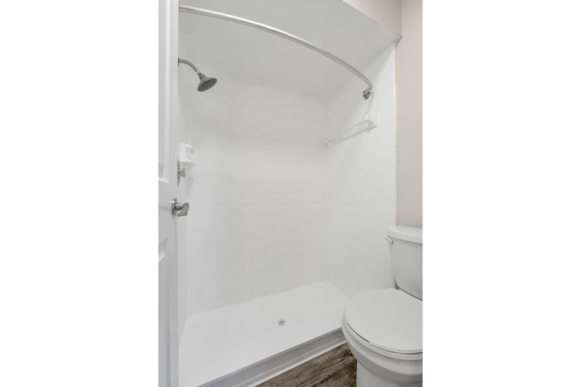
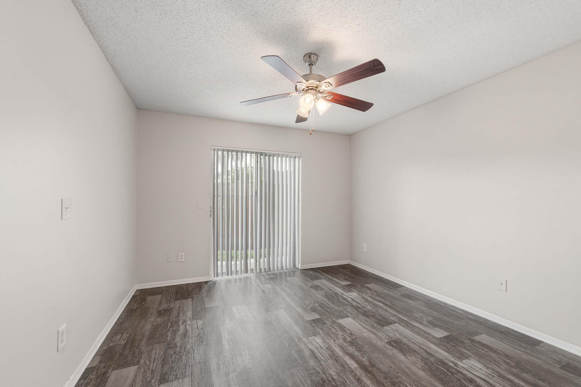
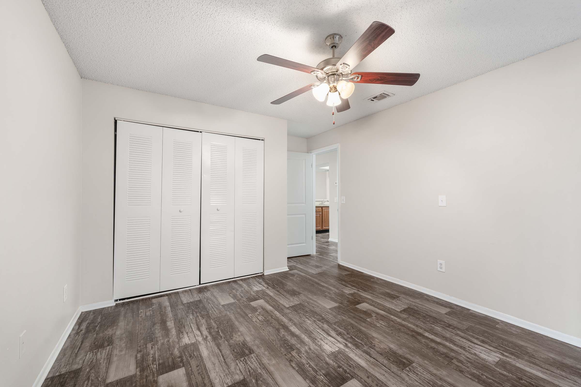
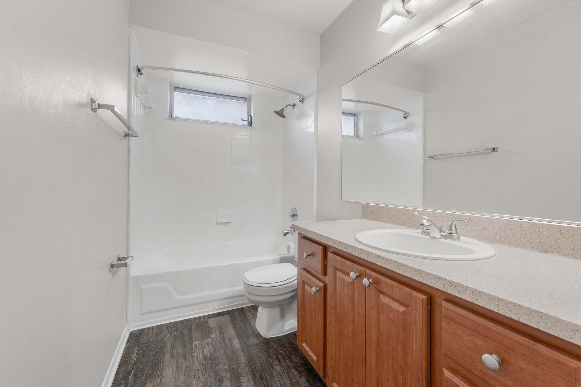
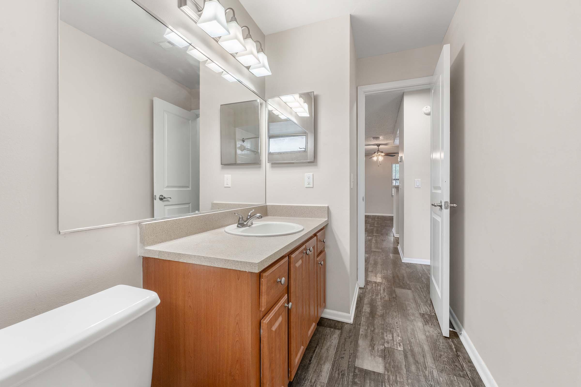
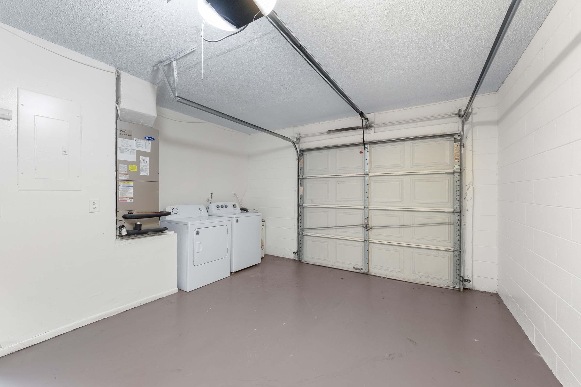
Neighborhood
Points of Interest
Avery Place Villas
Located 5917 Mustang Place Orlando, FL 32822Amusement Park
Bar/Lounge
Cafes, Restaurants & Bars
Cinema
Coffee Shop
Dog Park
Elementary School
Entertainment
Golf Course
Grocery Store
High School
Library
Middle School
Museum
Outdoor Recreation
Park
Parks & Recreation
Pet Services
Pharmacy
Restaurant
School
Schools Around Town
Shopping
Shopping Center
University
Contact Us
Come in
and say hi
5917 Mustang Place
Orlando,
FL
32822
Phone Number:
407-543-0164
TTY: 711
Fax: 407-658-1441
Office Hours
Monday through Friday: 9:00 AM to 6:00 PM. Saturday: 10:00 AM to 5:00 PM. Sunday: Closed.